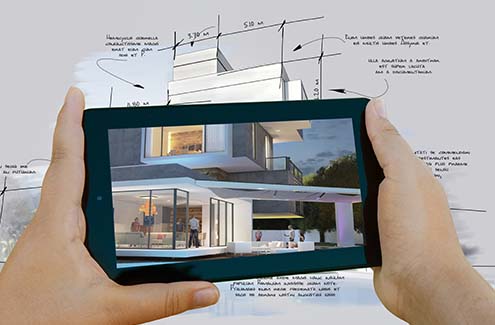- Program Description
- Program of Studies / Mandatory Courses
- Admission and Registration
- Learning Outcomes
- Opportunities
- Next Steps
- Frequently Asked Questions
- College Resources
- Program Contact
Program Description
Students who are currently in progress should email Continuing Education, Technology and Skills Development for information on completing the program.
3D Visualization has revolutionized the way buildings and spaces are designed, constructed, operated and maintained. Evaluating how and where to employ it efficiently and successfully is an emerging in-demand skill set. The 3D Visualization for the Built Environment Micro-credential will provide you with skills development in Building Information Modeling (BIM), 3D Rendering Tools, GIS, Digital Twins and Virtual Reality/3D Printing applications for design, presentation, construction and ongoing operations and maintenance of buildings and spaces.
- Each of the 5 micro-credentials can be completed in less than 12 weeks. Continuing Education students usually complete the stacked micro-credential in one to two years.
Micro-credential Information:
On completion of the 5 courses listed you may apply for the stacked Micro-credential for 3D Visualization for the Built Environment (1027).
You may also apply for individual Micro-credentials upon completing:
- Building Information Modeling (BIM) (1022) OR
- 3D Visualization Modeling & Rendering Tools (1023) OR
- Digital Twins - Fundamentals, Techniques & Approaches (1024) OR
- GIS & CAD Techniques (1025) OR
- Visualizing 3D Data - Virtual Reality & 3D Printing (1026)
Additional Details
Admission and Registration
You do not need to apply to begin this program. Simply ensure you meet the requirements listed on the Admission Requirements webpage prior to registering.
Intakes are available in the Fall (September), Winter (January), and Spring (May).
Financial Assistance
 OSAP funding may be available. Learn more about Financial Assistance Options for Continuing Education Students.
OSAP funding may be available. Learn more about Financial Assistance Options for Continuing Education Students.
Learning Outcomes
Program learning outcomes outline what graduates need to know, and be able to do, after they complete a program.
- Examine what BIM (Building Information Modeling) is
- Create and render 2D/3D models which include massing, detailed interiors, shadow analysis of structures, and exporting information for energy analysis
- Build a construction and existing facility twin through an examination of the core components of what a digital twin is
- Operate simple and advanced features of GIS software.
- Use multiple 3D modeling software to create, modify, and Render 3D models for VR viewing and 3D printing.
Opportunities
- City Planner
- Urban Designer
- Planning Technician
- Draftsperson
- GIS analyst
- Project Manager
- Facilities Manager
Industries of Employment
- Construction and Engineering Firms
- Home Builders
- Municipalities
- Planning and Architectural Consultants
- Facilities Management Firms
For details on related occupations, job market information and career opportunities, visit the Government of Canada Job Bank (opens in new window).
Next Steps
Frequently Asked Questions
College Resources
Program Contact
Continuing Education
Technology and Skills Development
Email Us
1-844-767-6871

